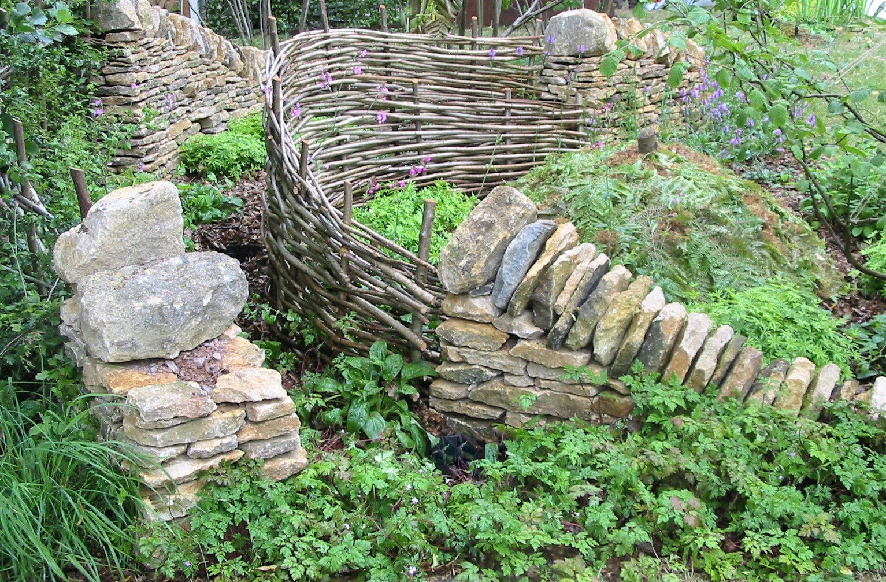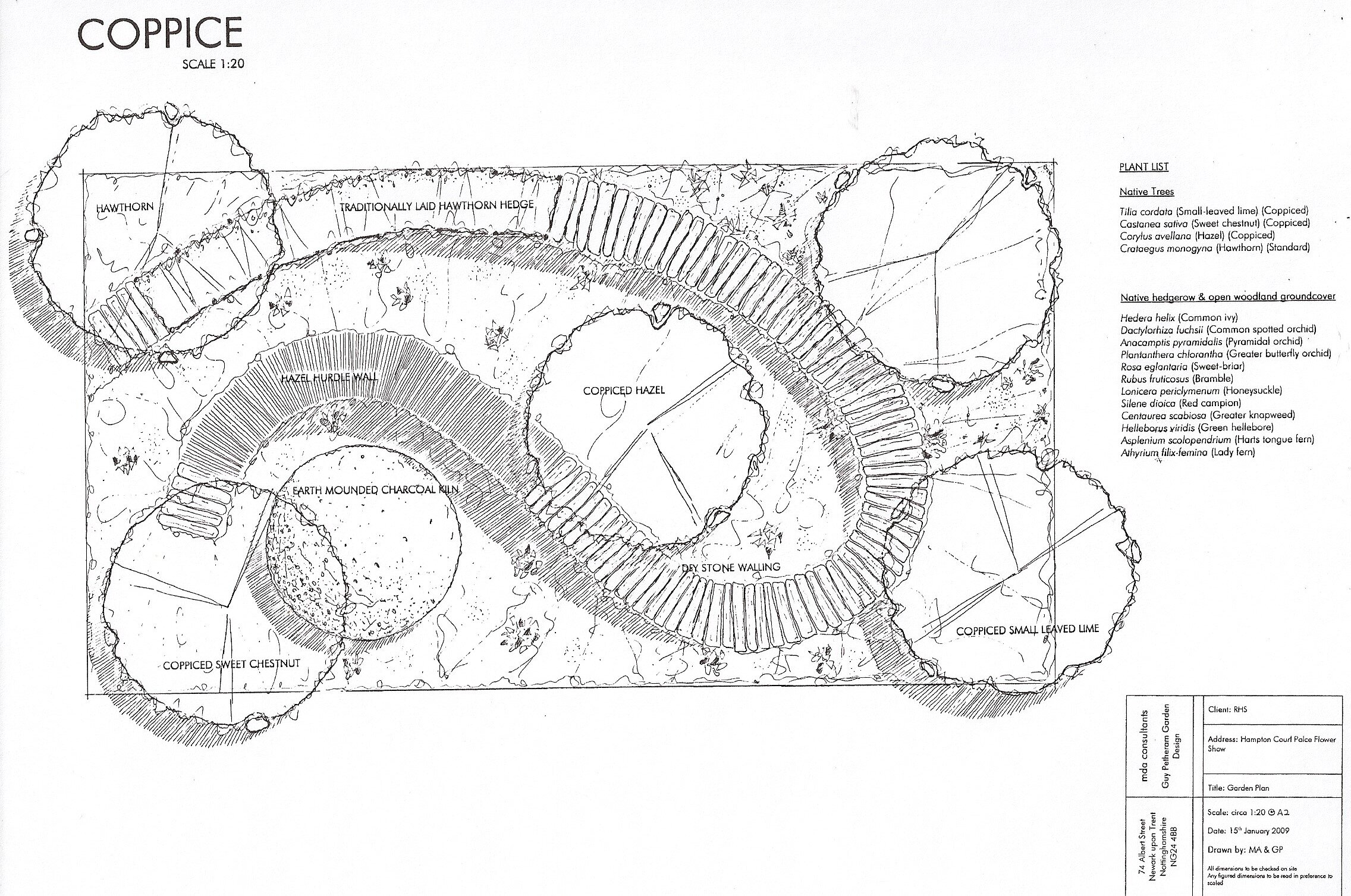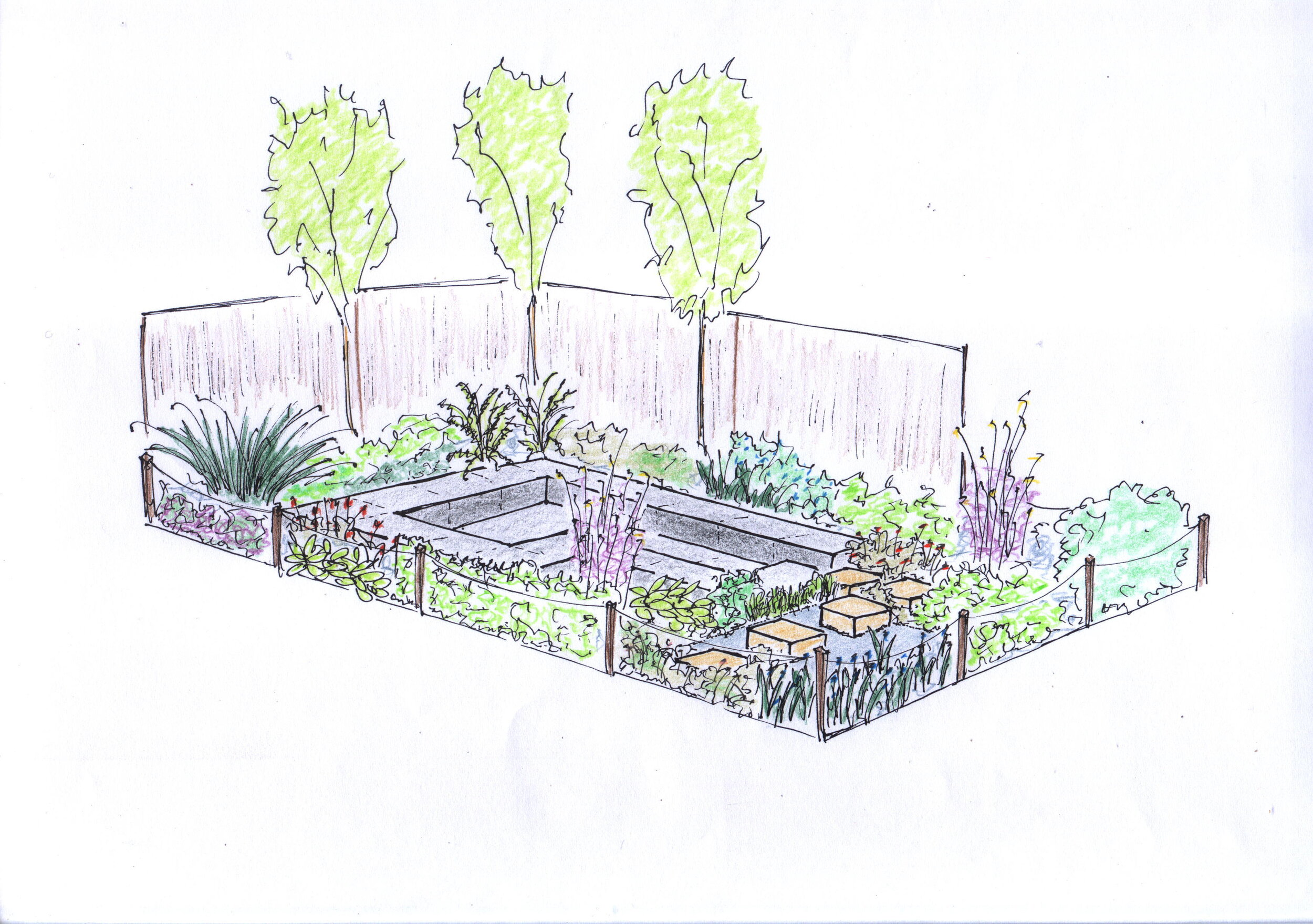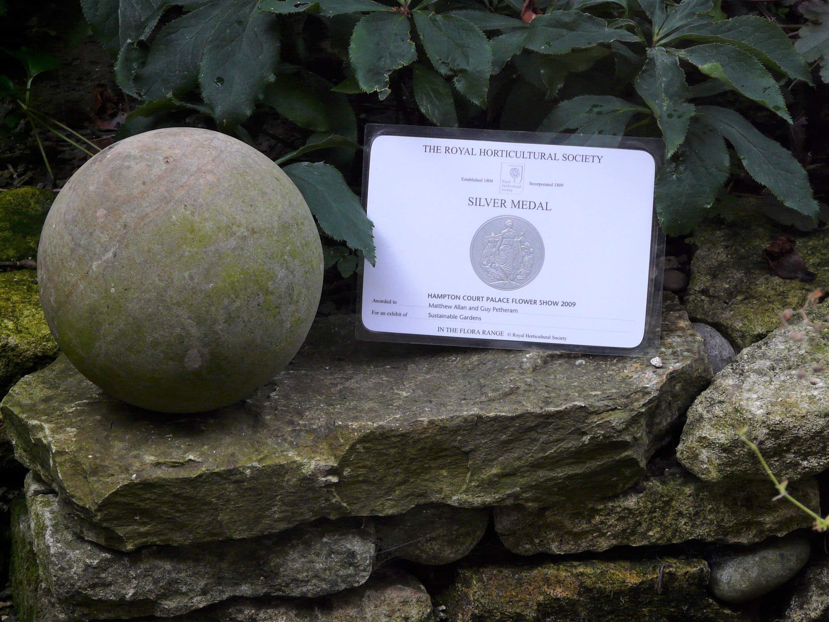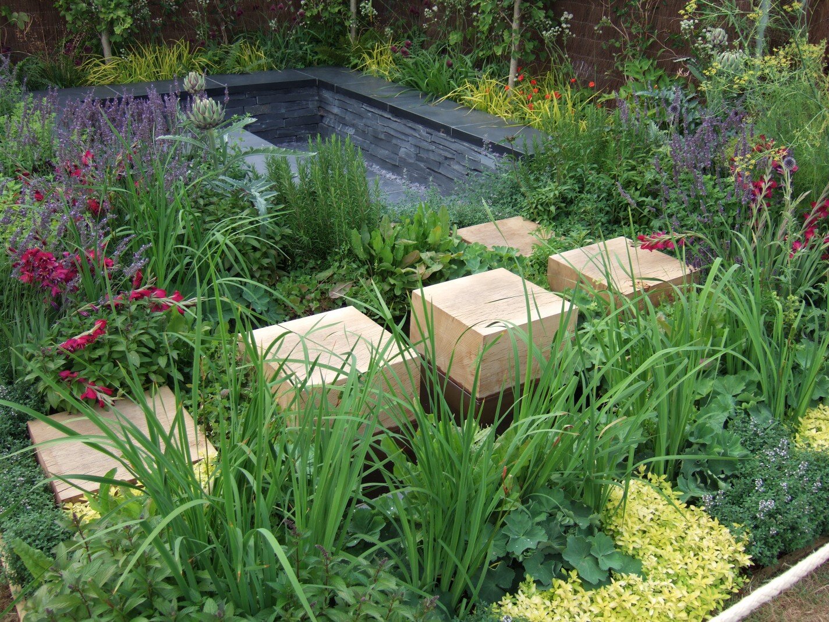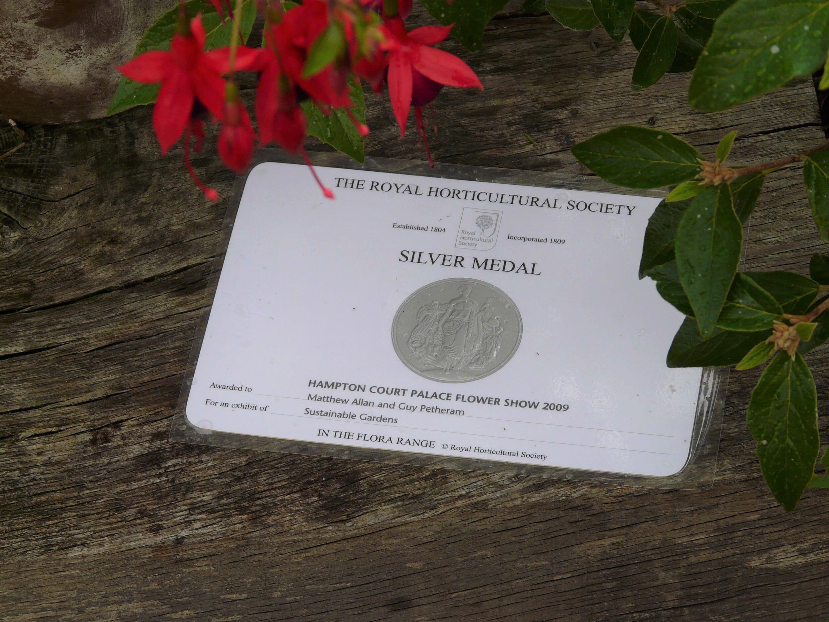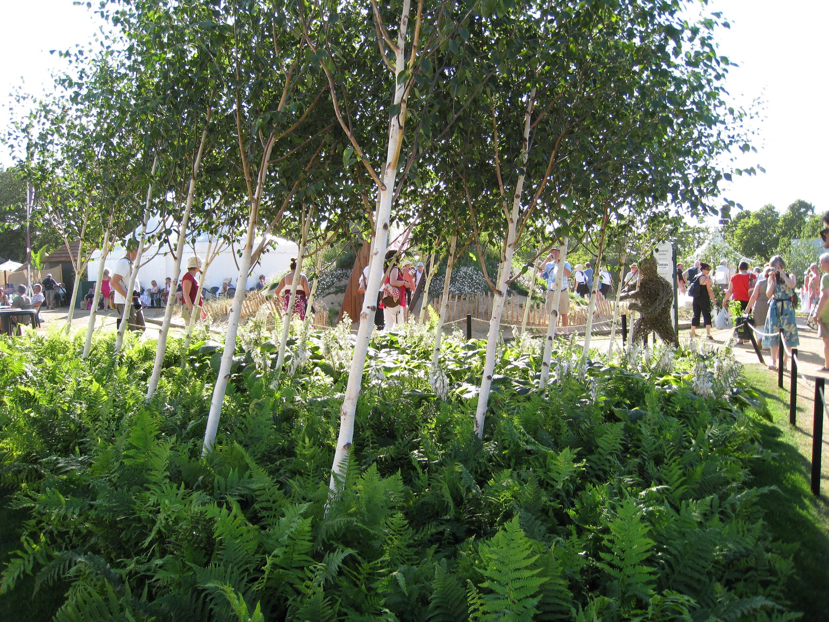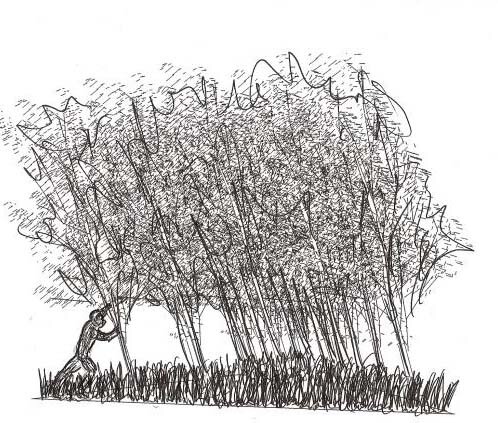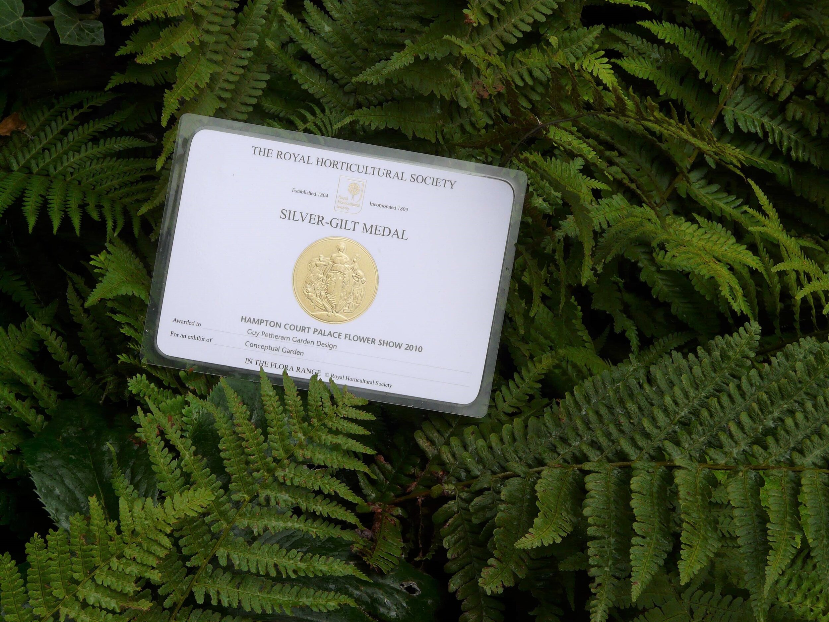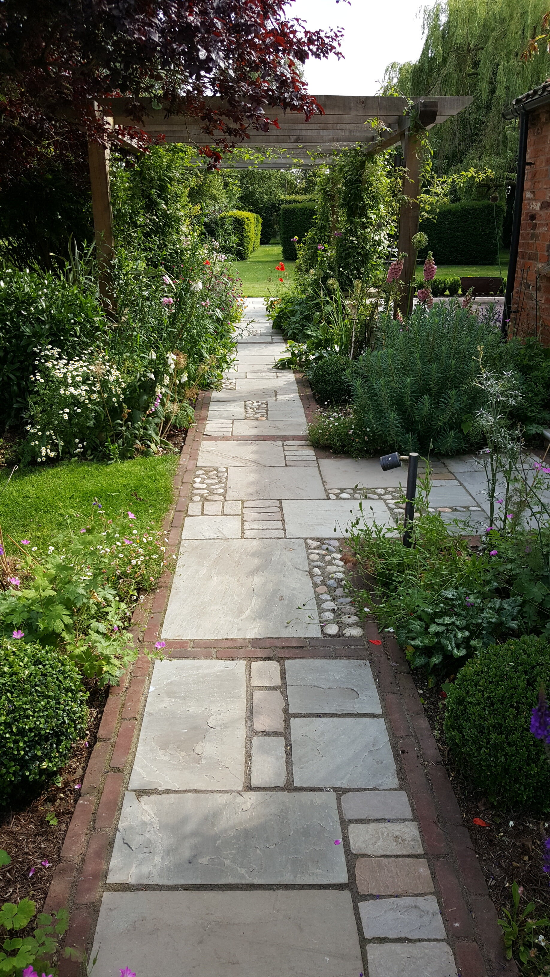
A selection of projects I have worked on over the years.

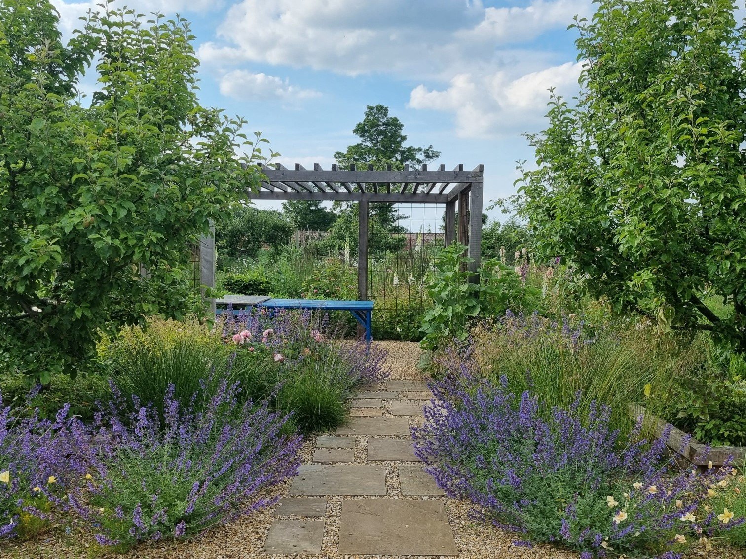
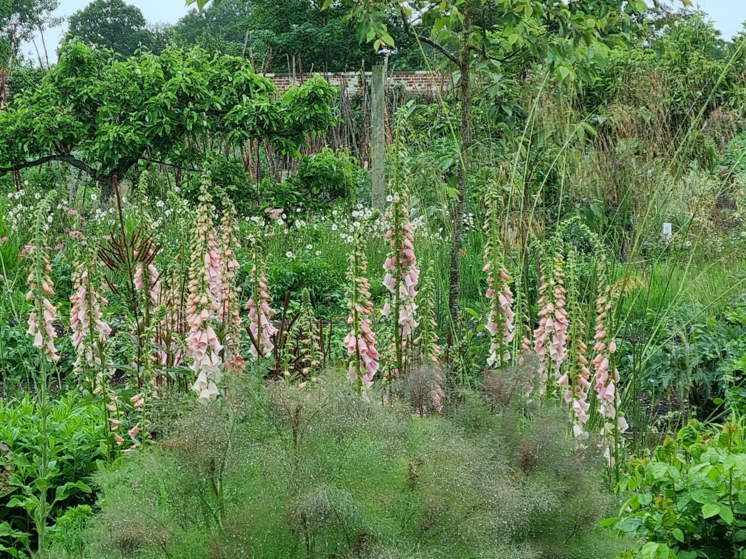
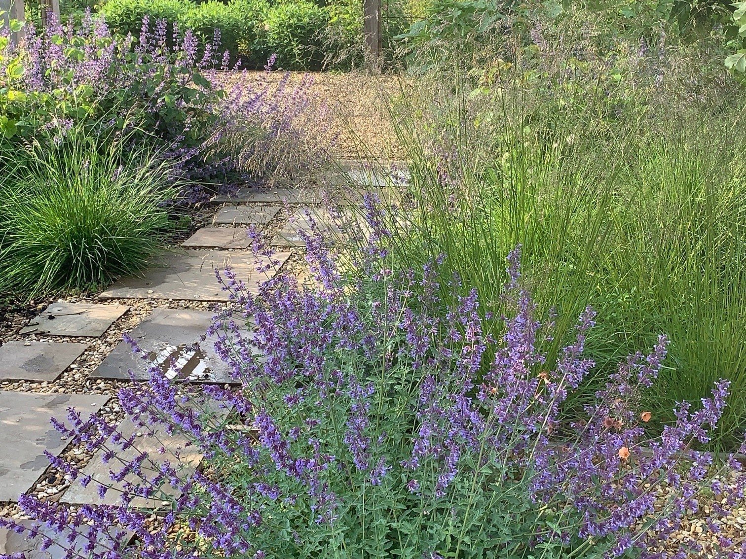
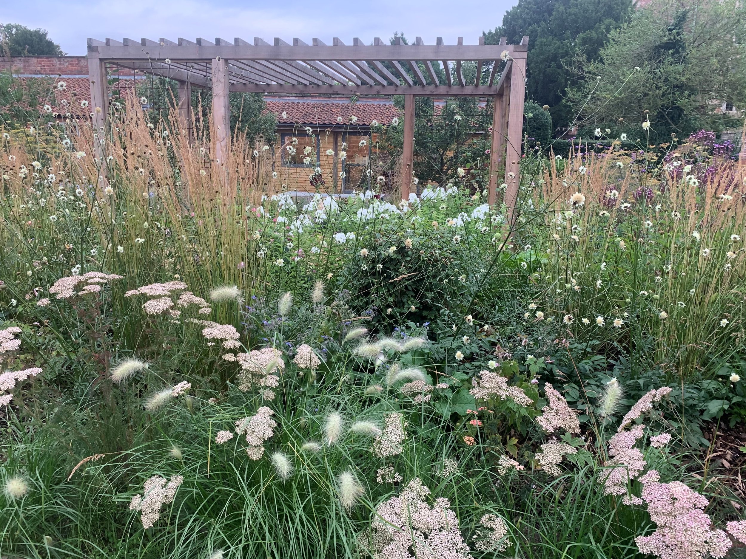
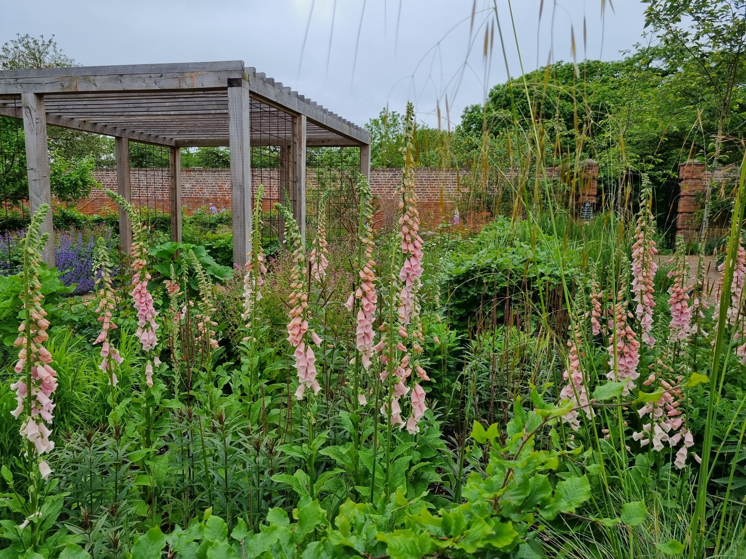
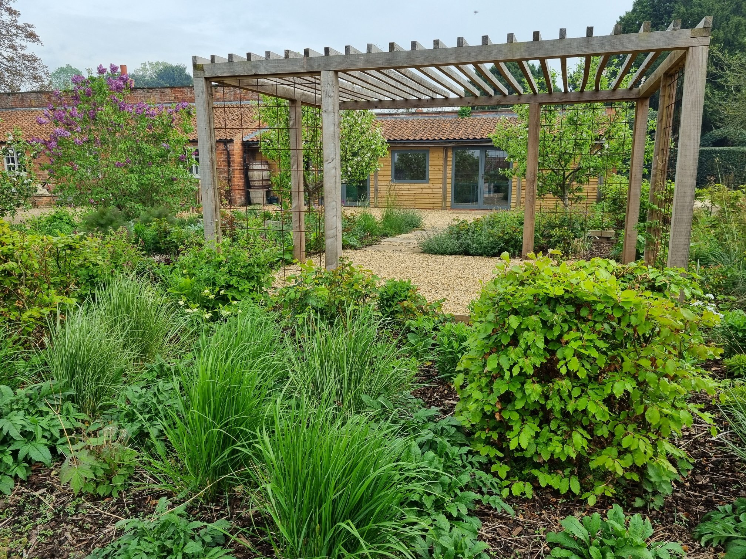
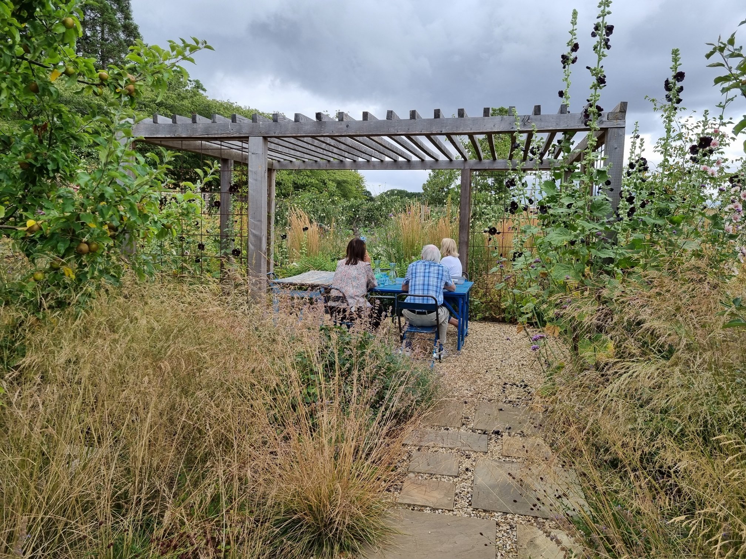
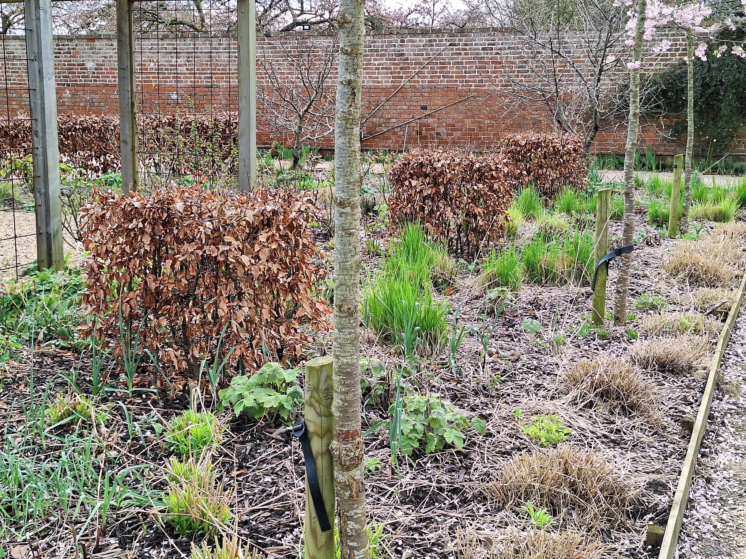
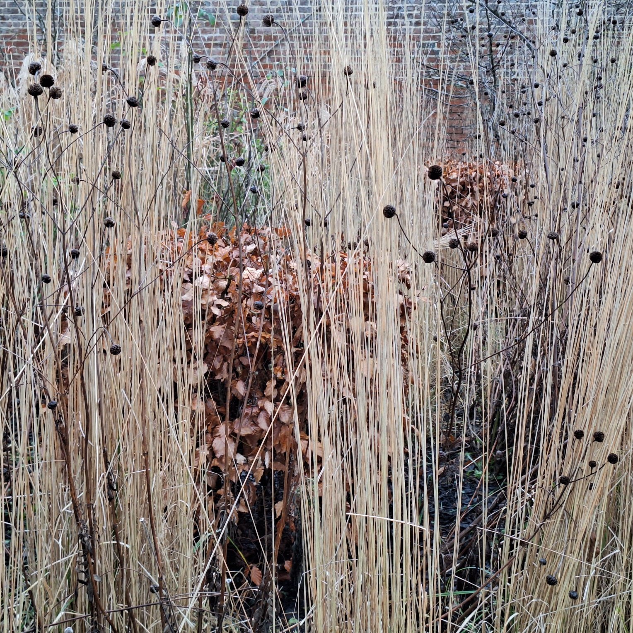
A garden for life
Location - Doddington, Lincolnshire
The site – A long neglected area within an historic kitchen garden, flat with old raised beds and lots of horse-tail!
The brief – To create a space with a nurturing atmosphere suitable for teaching and floral therapy, with planting to encourage wildlife & biodiversity.
The design – A very simple layout followed the maxim ‘less is more’ - essentially a central arbour surrounded by abundant planting. Wood was used to create a simple, chunky and geometric structure with a softly contemporary feel, with sides partially enclosed by rebar mesh trellis for climbers, to increase privacy and sense of enclosure. Stepping stone path into garden mirrored outside doors to adjacent studio to visually link the two spaces.
The planting – The site benefited from some small fruit trees around the perimeter, that provide the main structure to the garden, along with the arbour. Within that framework swathes of grasses – Deschampsia cepitosa, Calamagrostis ‘Karl Foerster’ & Pennisetum villosum - were used alongside roses to provide a secondary structural element to the planting, imbuing the planting with a style somewhere between cottage garden and modern prairie planting. The remainder of the planting consists of a varied mix of perennials to create a richly textured and seasonally colourful scheme. Some key plants include Cephalaria gigantea, Sanguisorba & Persicaria.
Sustainable choices – A fully planted space with minimal hard landscaping – such as stepping stones rather than a solid path and use of locally sourced gravel. Gates made from UK grown and coppiced sweet chestnut paling. Arbour posts not in ground but raised on pads for future deconstruction, and potential re-use. Timbers from old raised beds used to create low surrounds to frame fruit trees.
A windy garden
Location - Lincoln Cliff
The site – An exposed sloping walled garden, previously a farmyard.
The brief – Garden accessed from all sides, so a series of linked terraces was desired. Design to compliment the old stone barns and make the most of impressive views.
The design – Retaining walls, constructed with stone matching the house, were used to create a series of terraces. Top and middle terraces linked by a sweeping set of curved brick steps and bordered by generous raised beds. Paving patterned with inset of dark stone setts. Middle and lower terraces filled will swathes of low growing naturalistic planting.
The planting – Aside from specimen birch and multi-stem hawthorn, the majority of the planting consisted of medium to low growing wind tolerant Mediterranean style plants – like perovskias, santolinas, sissyrinchum, lychnis, anthemis, salvia, sedums, achillea and stipa grasses
Sustainable choices – Locally quarried stone used for retaining walls, while middle and lower terraces constructed using Lincolnshire quarried gravel and roadstone. Reclaimed stable floor bricks used for insets into paving.




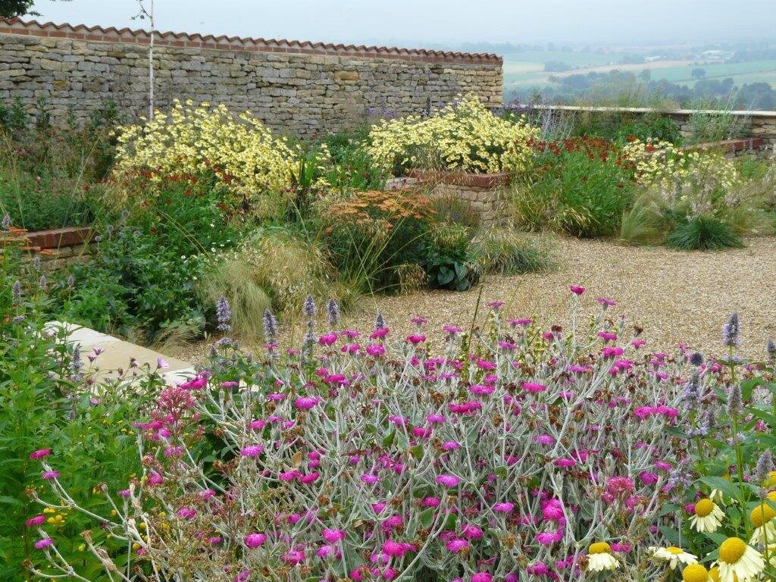
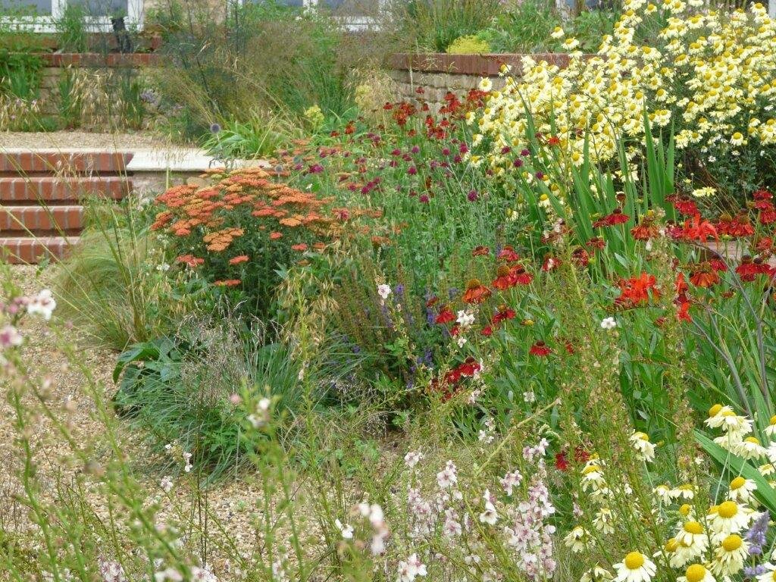
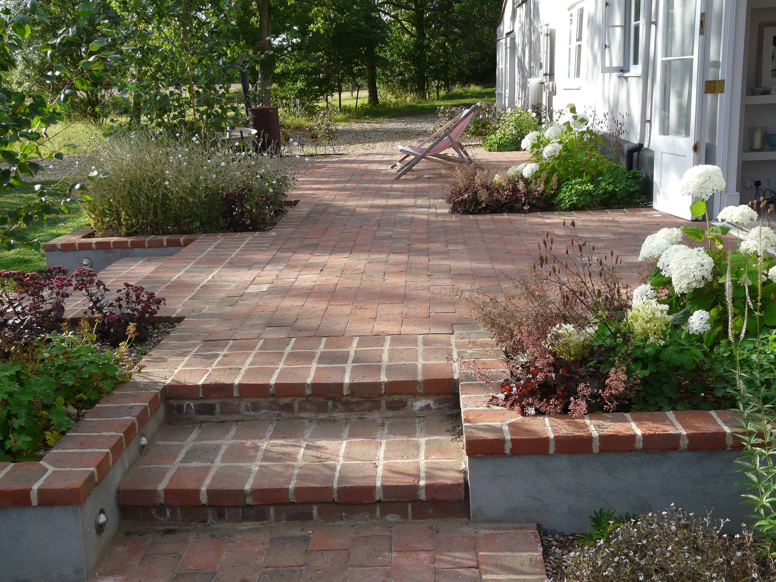
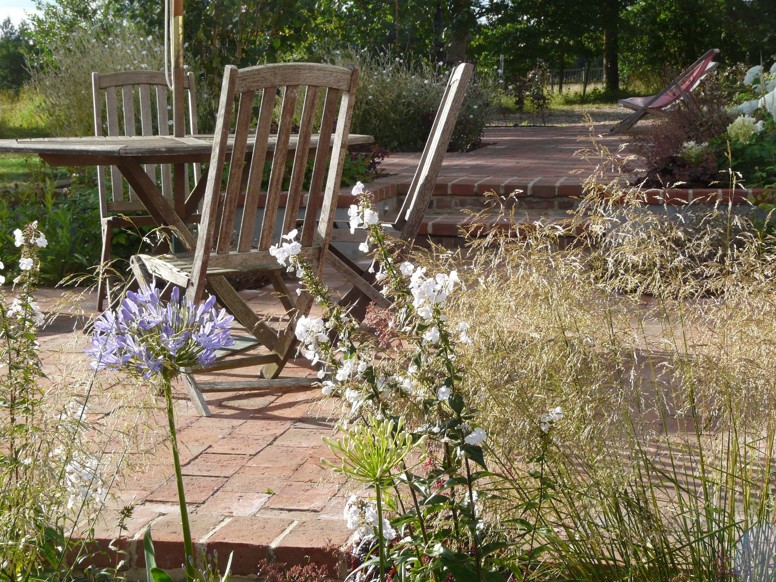
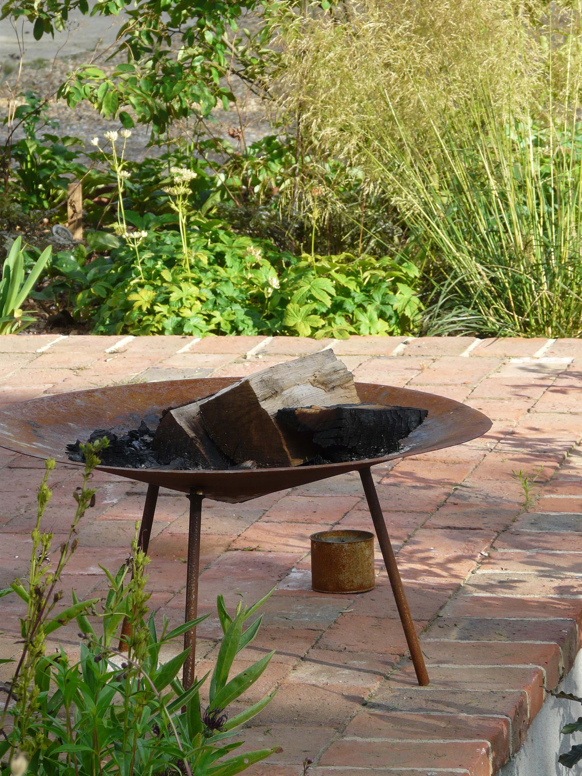
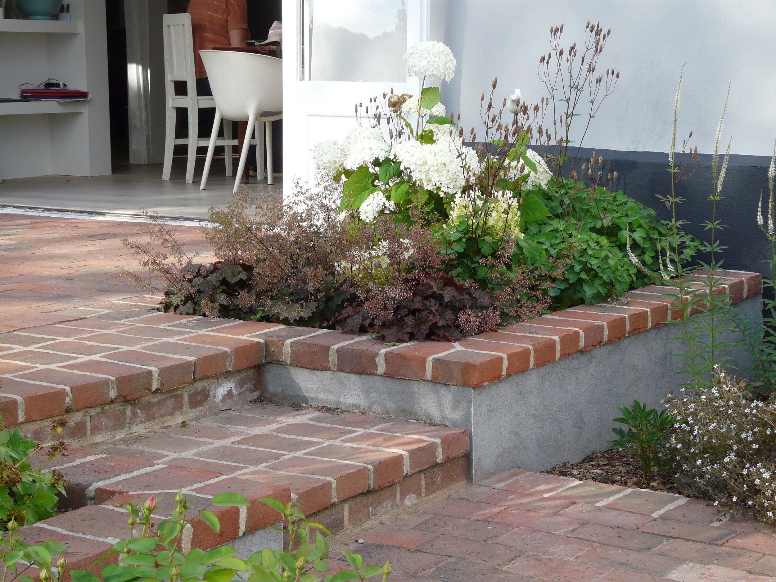
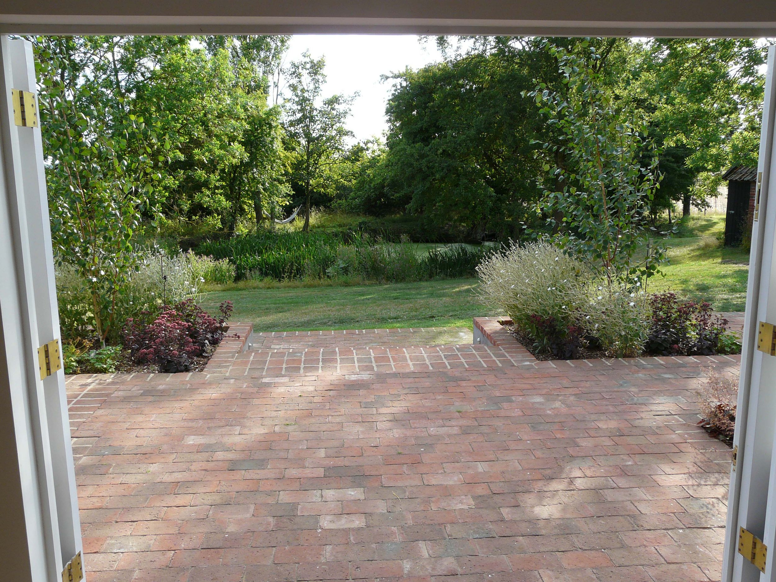
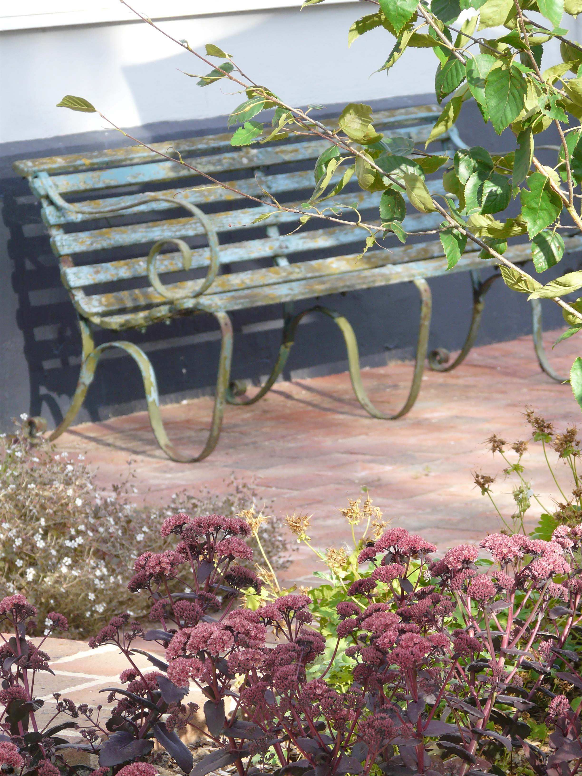
Country garden
Location - Woodbridge, Suffolk
The site – Perhaps not surprisingly this house, which was perched on a slight west facing rise with nice rural views, had a long terrace down one side that had seen better days.
The brief – To make good use of the full length of the terrace and integrate it with new double doors, multiple other access points and the garden beyond. Importantly some shelter was needed from south westerly winds while not blocking views and sun.
The design – The layout was focused on two main axis. One running the full length of the terrace and the other out from the new door access into the garden beyond. Rather than a single space, as before, three smaller spaces were created, subtly divided by planting and in one direction a change of level. A generous central ‘landing’ space immediately outside the double doors, leading straight ahead to steps down to lawn, or right and left to a large dining area one way and a smaller more enclosed sunbathing area the other. Soft brick coloured clay pavers used throughout.
The planting – Copper beech hedge planted around the terrace for some enclosure and protection. Two central specimen Himalayan birch underplanted with Liriope muscari, and Hydrangea ‘Annabelle’ each side of doors. Border full width of terrace at lower end to provide screening to parking area, with a multi-stem crabapple underplanted with Euphorbia ‘Humpty Dumpty’, Agagpanthus, Japanese anemone and Pennisetum villosum.
Sustainable choices – The footprint and retaining structure of the existing terrace were largely retained, so virtually no waste needing to be removed from site. Natural drainage aided by generous planting pockets and recycled brick pavers laid on sand screed rather than mortar bed.
A relaxed formal garden
Location - Welbourn
The site – South facing walled garden in front of a stone farmhouse
The brief – add some simple formality and character to compliment the beautiful old house and bring a new dimension to the existing large lawn.
The design – Chunky beech hedge used to divide the space into two areas, one intricate and symmetrical, the other lawn and herbaceous borders. The simple Georgian geometry of the house echoed in a balanced layout of box edged borders. Interest and detail added in the form of four pebble mosaics, a central millstone, terracotta planters and collected items.
The planting – Portuguese laurel half standards, box balls, heuchera and agapanthus.
Sustainable choices – Area of new paving reduced by retaining existing area of raised paving down one side and incorporating large areas of gravel into the outer path. Use of reclaimed materials and objects for much of the character elements - millstone, saddle stones, bench and table.
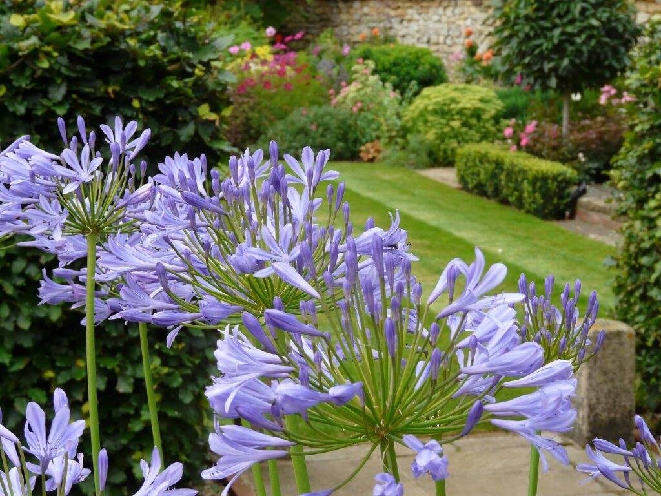
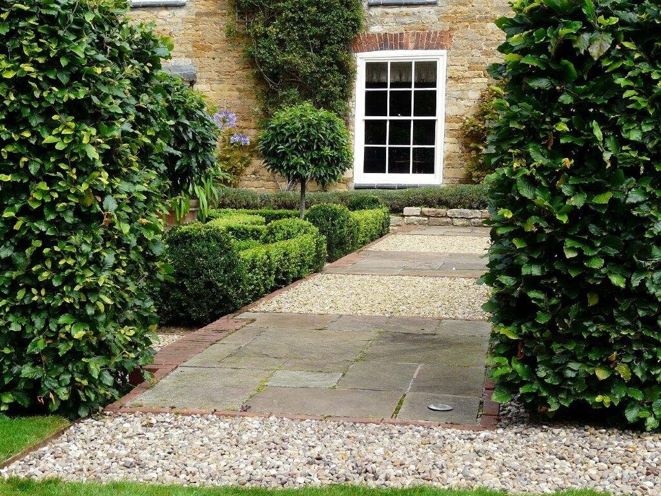
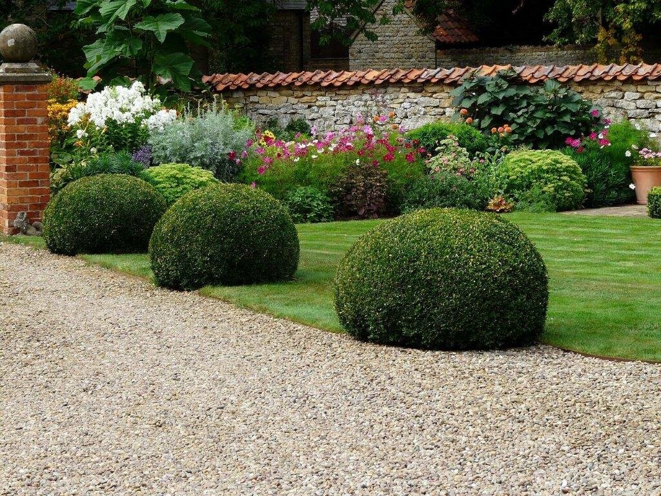
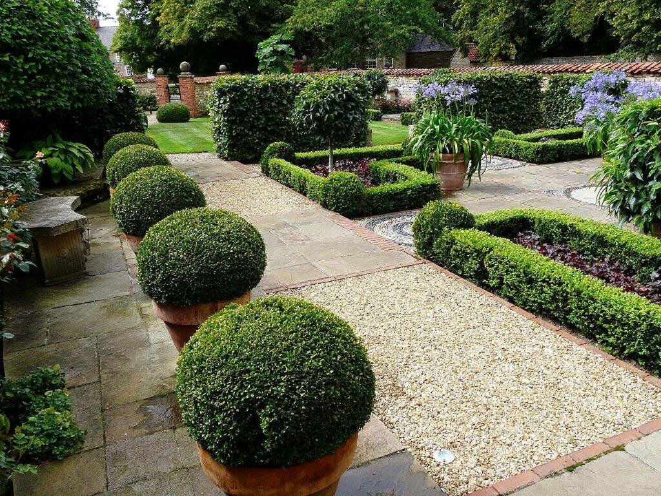
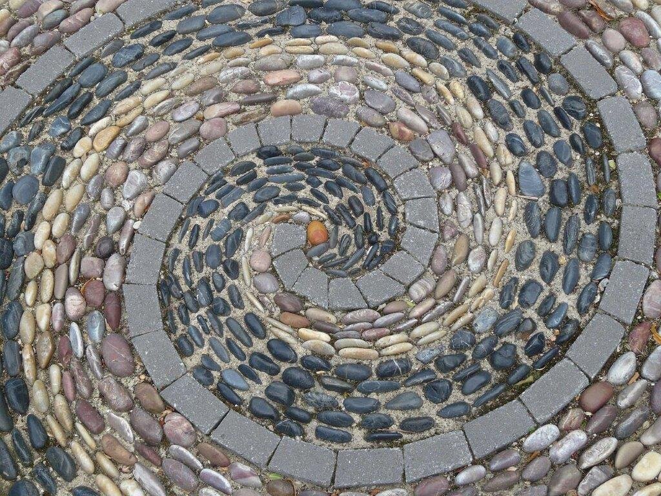
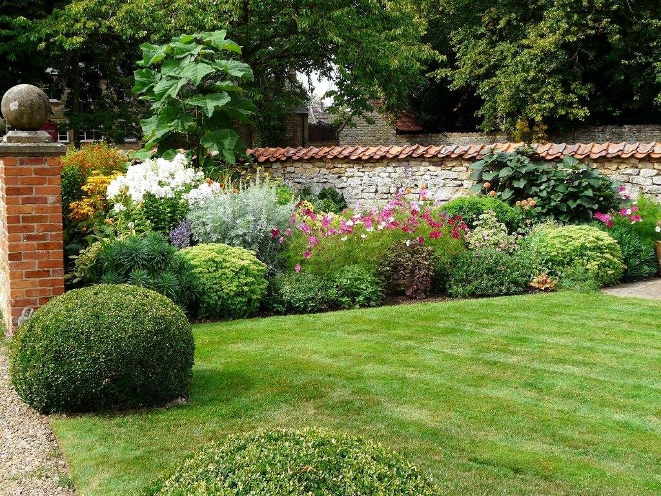
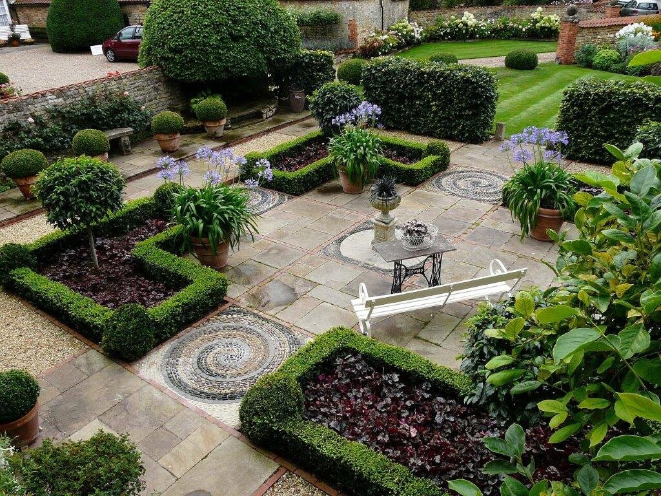
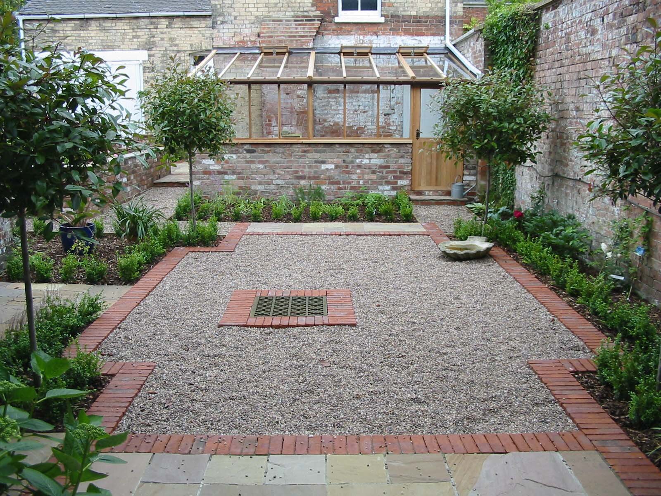
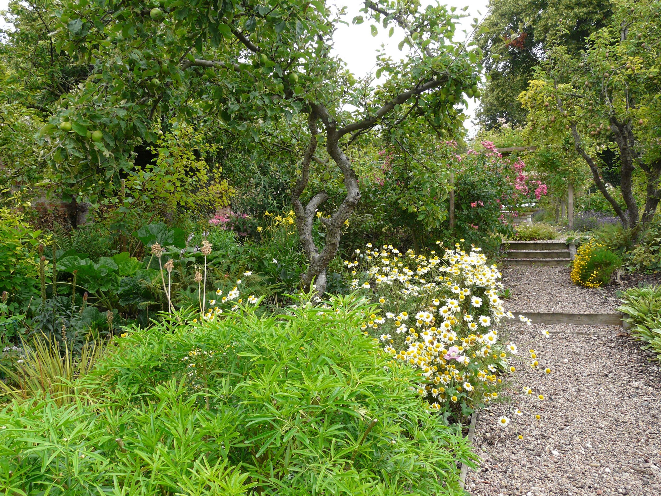
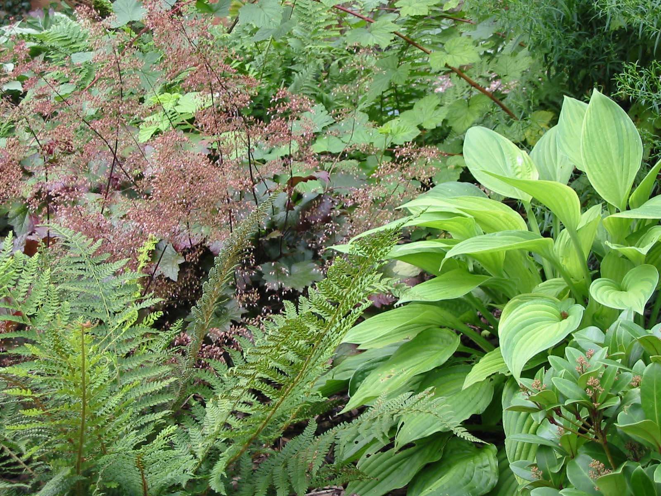
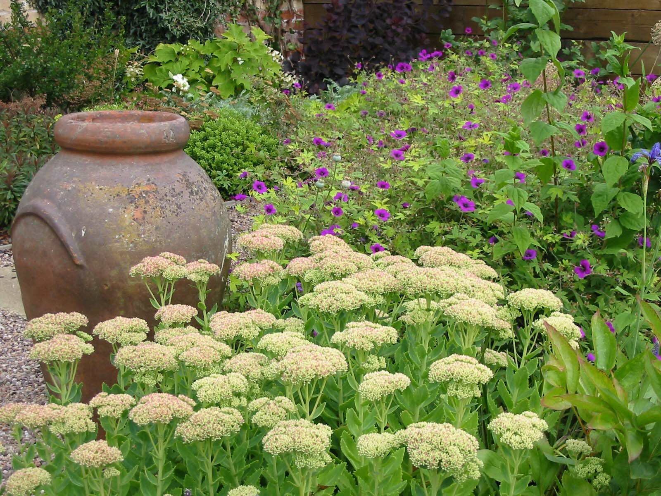
A large town garden
Location - Lincoln
The site – A small courtyard behind the house and a large sloping south facing area beyond
The brief – The client wanted a small greenhouse in the courtyard, which was visible from the kitchen, and a plant filled cottage garden at the back.
The design – A bespoke lean-to greenhouse was commissioned for the courtyard, with a gravel terrace framed with brick edging to provide definition and to tie in with the surrounding brick walls. An existing ornate Victorian drain grill was also framed to highlight this feature. In the sloping garden a timber edged path and steps cut through large mixed borders, incorporating existing mature fruit trees as structural elements.
The planting – Photinia standards, box hedging, climbers and some herbaceous perennials in the courtyard, and a wide range of shrubs and perennials in the cottage garden – like buddleia, viburnum, roses, choisya, philadelphus & foxgloves, astrantias, anthemis, hostas, ferns and catmint
Sustainable choices – Reclaimed bricks used for greenhouse base and low wall separating courtyard from car parking, gravel used to keep area of paving down. FSC certified timber used for paths and steps, and large planted borders both reduced area of lawn and created a varied and extensive habitat for wildlife.
A small rural garden
Location - Lincolnshire
The site – A small sloping plot behind a brick cottage in the edge of a village with the benefit of an expansive borrowed landscape
The brief – Create a garden with a slightly contemporary but soft feel, and in keeping with the rural setting, and to make the most of the sloping site. Factor in some alfresco eating opportunities and make it attractive to wildlife
The design – Three distinct levels created. Wide top terrace, outside kitchen, continued as generous path around house. Middle level, with small lawn and rustic pizza oven, accessed by two separate sets of steps. Lower level, with raised beds, small fruit trees and working area, reached by a simple flight of timber steps.
The planting – Yew hedging at end of top terrace to screen bins. Perimeter planting of low beech hedge, espalier apple and plum tree designed to be sufficiently transparent so as not to block view while also creating some sense of enclosure. Top terrace planting of roses, geranium, origanum and allium. Middle level contained a narrow wildflower strip and planters for herbs (essential for pizza)
Sustainable choices – Paving kept to a minimum, limited to edging and steps. A variety of reclaimed materials used throughout – bricks for lower retaining walls, stone for upper retaining wall and pizza oven base, and oak cubes leftover from a show garden used for seating. Pizza oven dome constructed from mud dug from garden and furniture, a long bench & table and steamer chairs, purchased at antique fair. Hedging sourced from local Lincolnshire grower and wildlife habitat created in a number of ways, including a log boundary wall constructed from timber sourced from a local tree surgeon.
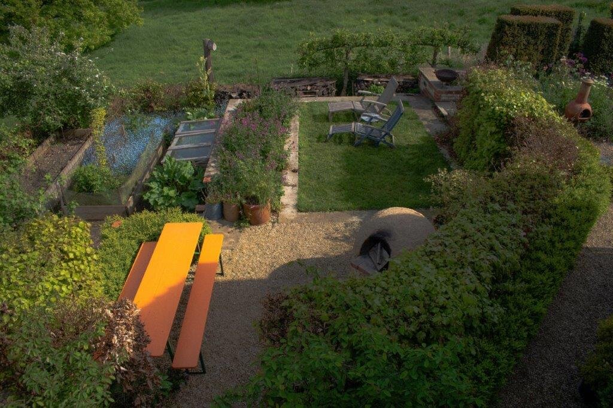
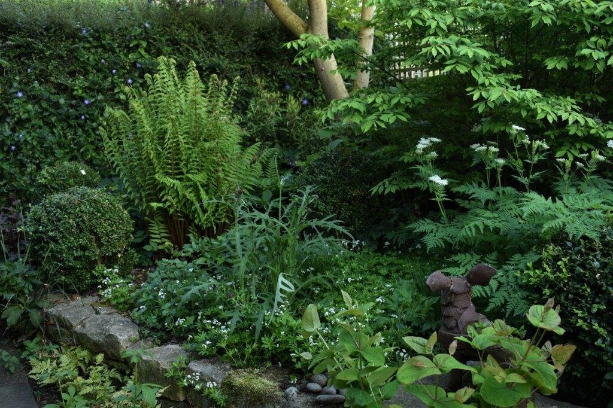
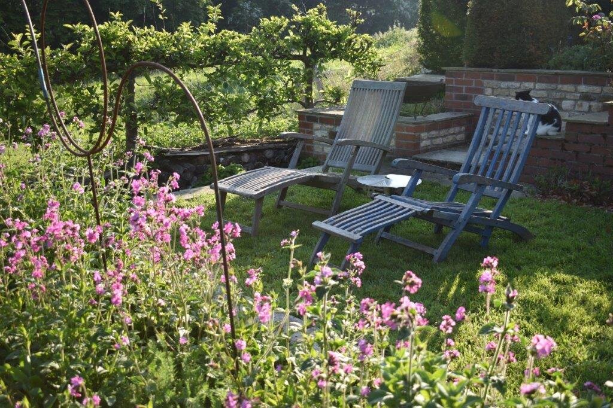
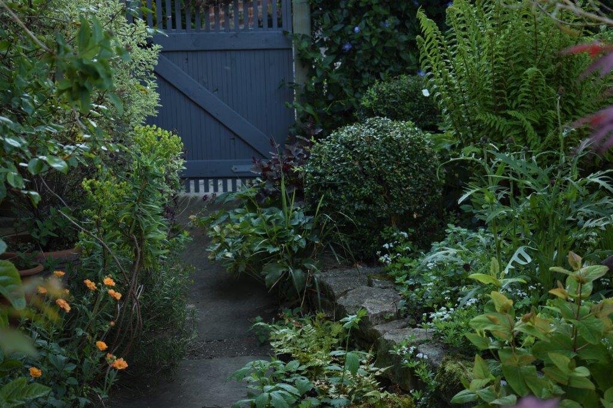
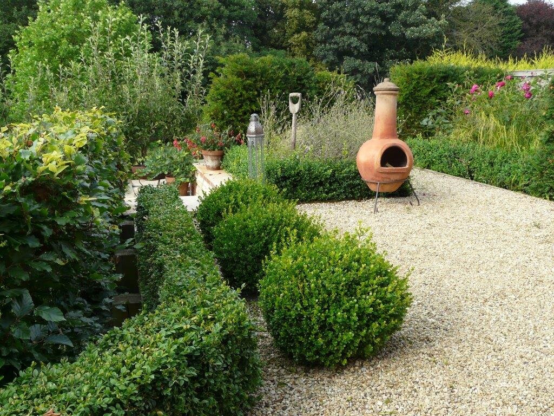
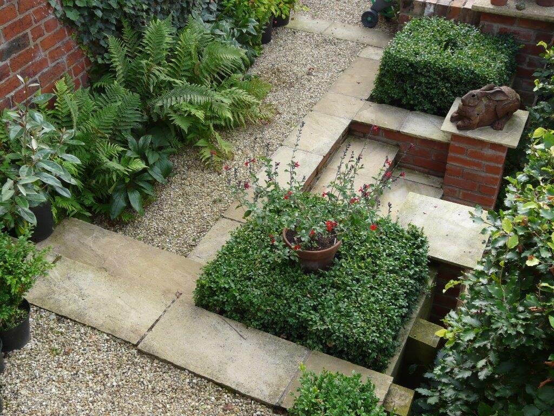
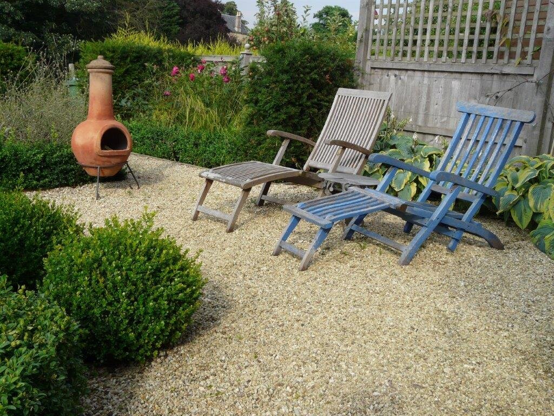
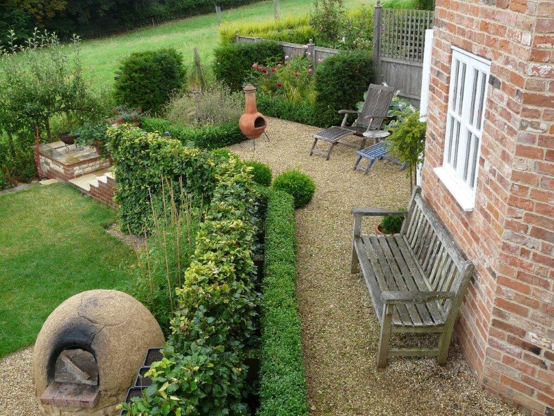
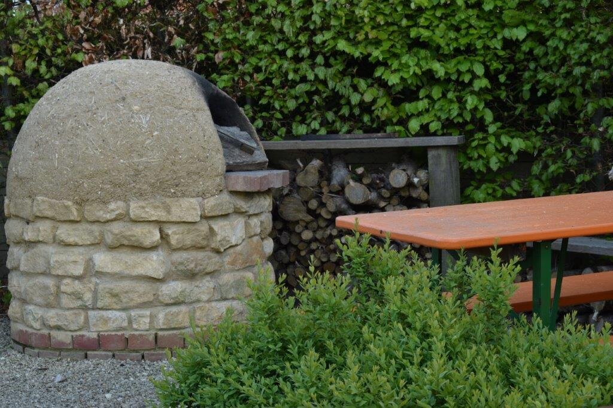
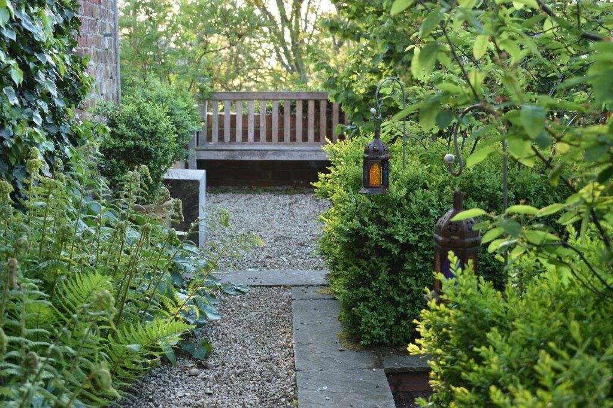
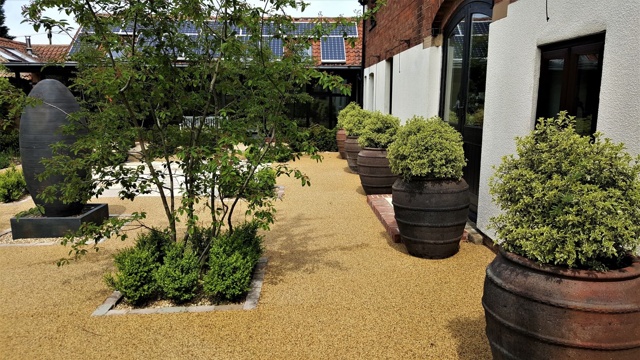
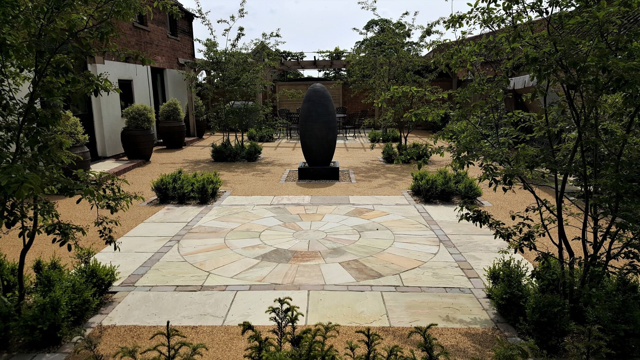
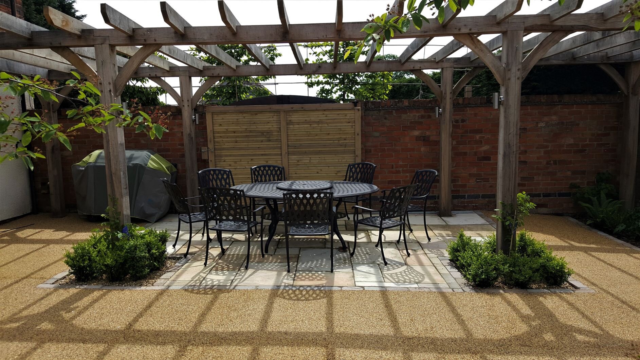
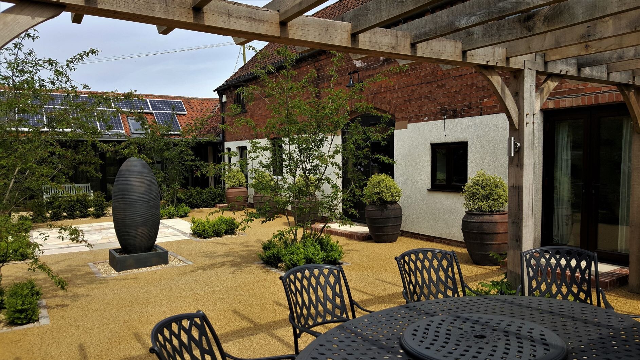
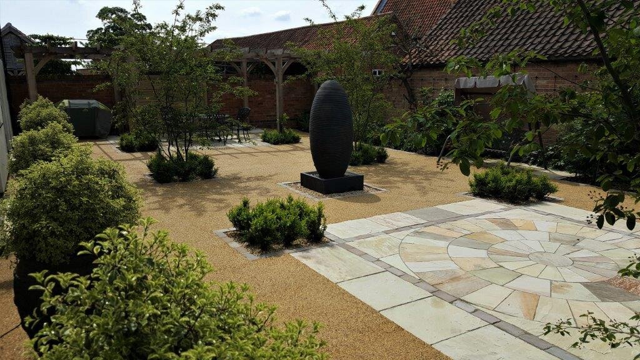
A concrete courtyard reimagined
Location - Newark
The site – A large courtyard, previously part of a farmyard, contained within a barn conversion. The brick walls on all four sides and a ground surface of heavy duty concrete made this a hot and harsh place.
The brief – The client wanted a much more user-friendly space and something with a bit of style. Not being gardeners, the planting needed to be simple and easy to maintain.
The design – A simple grid of squares was used to reflect the rectangular shape of the courtyard, with the hard surface given a cosmetic screed of resin bound aggregate. Tall central specimens were used to soften the overall feel and provide some light and shade. The grid was focused on a large central sculpture with a variety of different sitting areas around the courtyard, including a timber arbour at one end.
The planting – Multi-stemmed Amelanchier planted within low box hedge panels form the central structure of the garden, with large urns planted with Pittosporum ‘Silver Queen’ down one side and a border of mixed planting down the other.
Sustainable choices – The massive reinforced concrete pad that filled the courtyard was sound so was largely left in place, with the planting squares simply cut through it. This greatly reduced both the amount of rubble needing to be removed from site and the amount of new materials needing to be brought in.
A large country garden, enhanced
Location - Grantham
The site – a large mature garden on the edge of a village consisting of a number of different areas.
The brief – to take an already mature garden to the next level, while keeping the overall lush planted feel and incorporating a principal sitting area. The newly retired owners were both keen gardeners, so lots of planting was important.
The design – developing better structure and shape to the garden, with hedging, borders, terraces and paths centred around a large oak pergola, to help define the different areas strongly, giving them more distinct characters and linking them all together into a coherent scheme.
The planting – relaxed and informal cottage garden style – clematis and climbing roses, foxgloves, lychnis, hellebores and geranium.
Sustainable choices – use of stepping stones through gravel to reduce both paving and water runoff to the drainage system. Long path under pergola incorporated reclaimed cobbles and setts to create a textured surface of mixed materials.
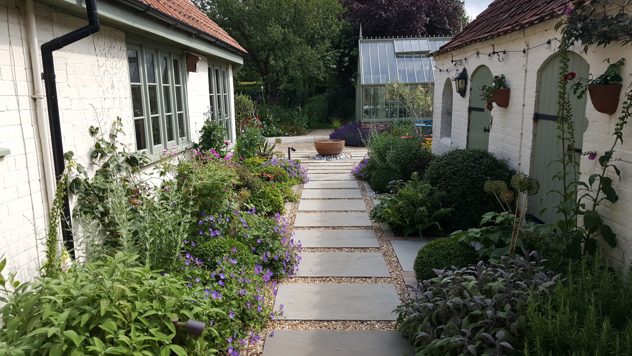
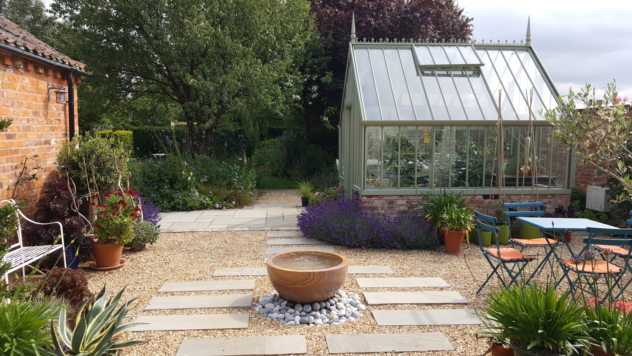
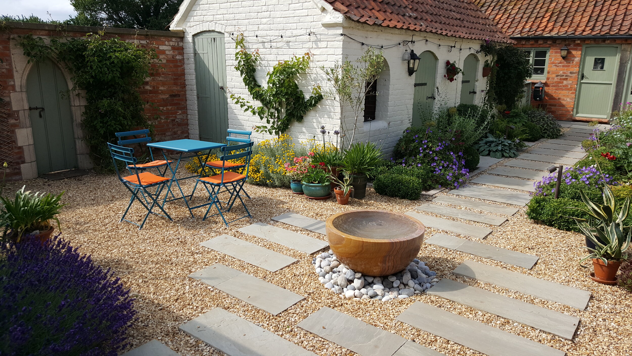
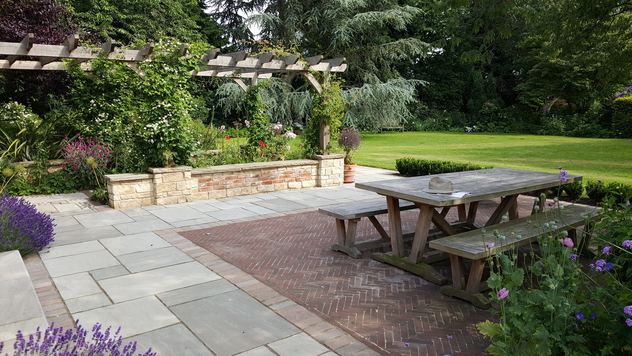
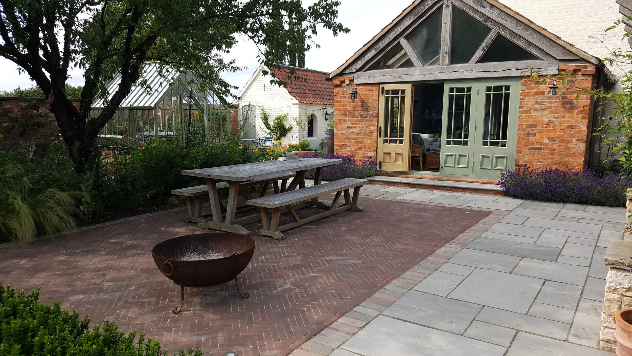
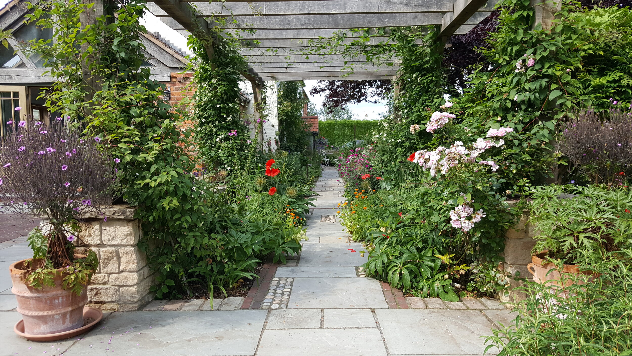
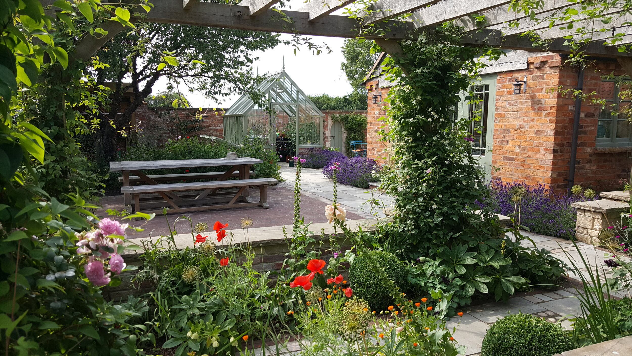
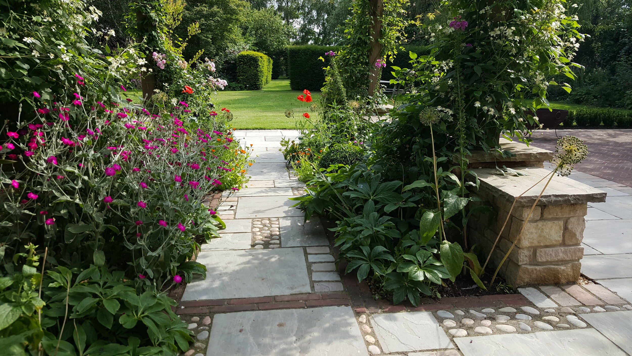
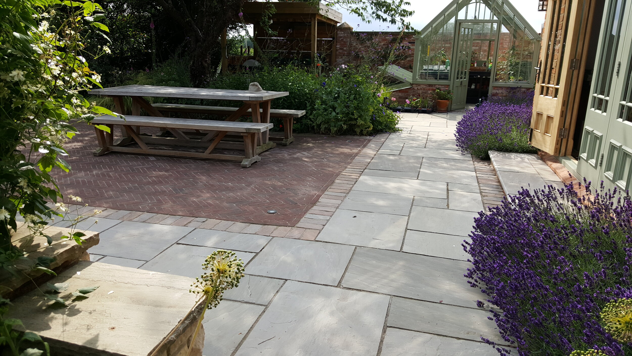
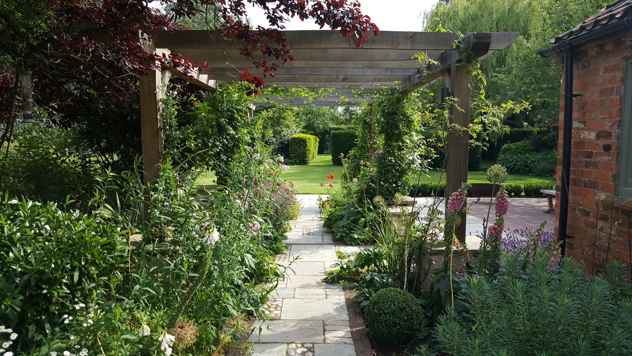
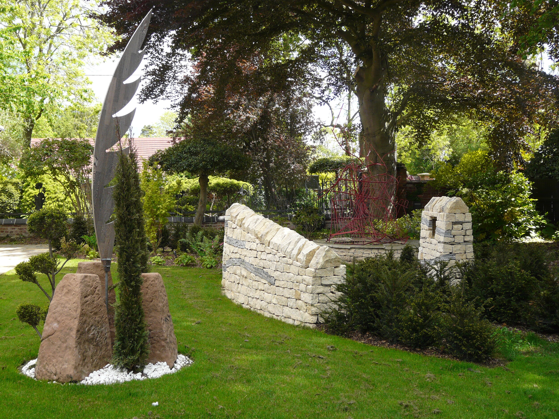
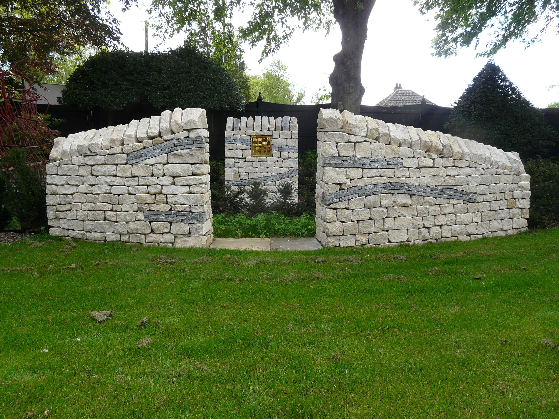
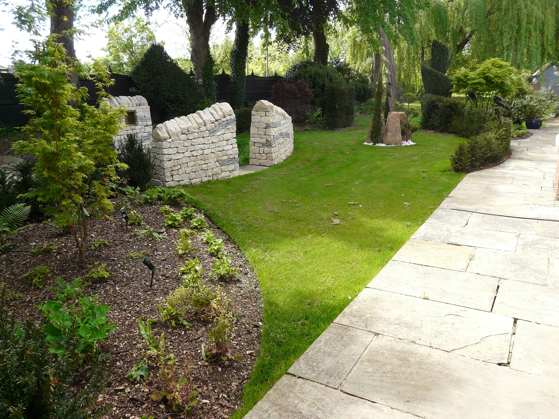
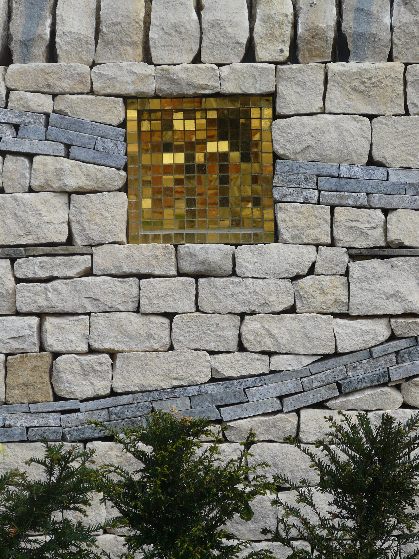
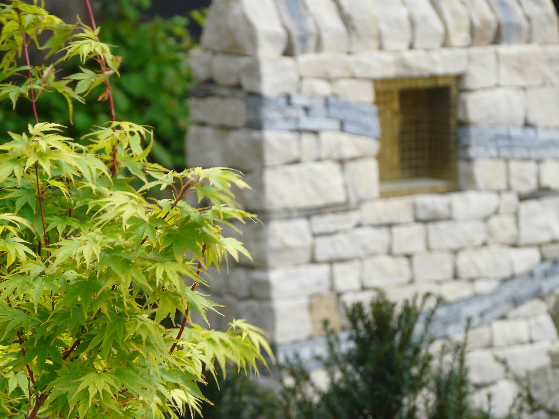
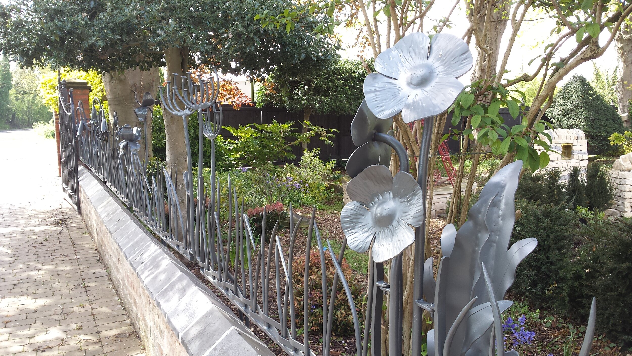
A creative blank canvas
Location - Lincoln
The site – A large shady garden, of which just one part, a mostly lawned area, formed part of the project.
The brief - It’s rare for a project brief to be totally focused on the artistic side of things - usually functional requirements are important considerations too. For this project though, the owners had a big space with all the practical needs already catered for, so wanted the design of this area to be all about creative expression. As designers themselves, with influences ranging from Gaudi to the Venice Biennale, they were interested to simply see what I would come up with.
The design – yew hedges are used to creative abstract shapes, rising and falling across the garden, and curving around small pockets of planting. The centre piece is a sculptural length of drystone wall, curvaceous like the hedge, with a small alcove of golden mosaic tiles inset to form a contrasting focal point as seen from the house.
The planting – The shady nature of the site dictated the use of yew hedge and woodland plants like Japanese acers, geranium, tellima and ferns.
Sustainable choices – A largely plant based design, with hard landscaping consisting solely of drystone walling, eliminated the need for any cement work. The stone was sourced from a local Lincolnshire quarry and other sculptural features included architectural stone plinths found on site, along with a leaf sculpture made from wood waste from the client’s business.
Dementia garden
Location - Grantham
The site – A large courtyard associated with a mental health & dementia facility within a NHS hospital
The brief – To design a garden to provide a range of therapeutic benefits, in a safe environment, for people suffering from dementia and serious mental health issues.
The design – Research indicates that gardens can provide therapeutic benefits in a number of ways – simple contact with plants & nature, engagement in horticultural activities and, in the case of people suffered from dementia, reminiscience therapy. This scheme was designed with all three in mind. Built around a looping rubberized path, beginning and ending in the same place to allow for exercise while minimizing the chance of confusion, with areas along the way designated for quiet sitting, family visits, socializing and growing. Privacy was maintained with planting and hedge screened fencing. A letter box provided the stimulation of contact with friends and memories.
The planting – Birch trees for dappled shade, plants safe to handle and for sensory stimulation such as herbs, grasses and bamboos, and plants with a strong cultural resonance, such as roses and cottage garden plants, to help trigger memories.
Sustainable choices – While the principal concern in designing this garden were its therapeutic and safety considerations, a number of low environmental impact solutions were achieved. Principally a large proportion of the existing concrete paving was crushed to form the base for the new paths and sitting areas. In addition the rubberized surface was manufactured using recycled tyres.
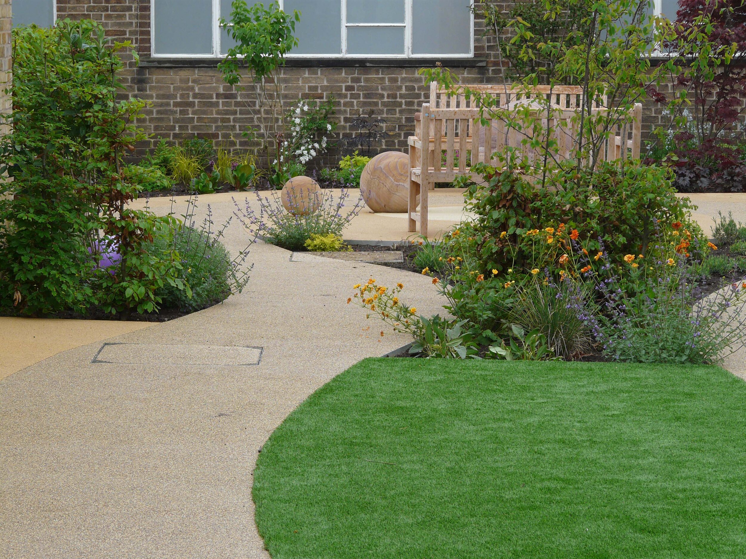
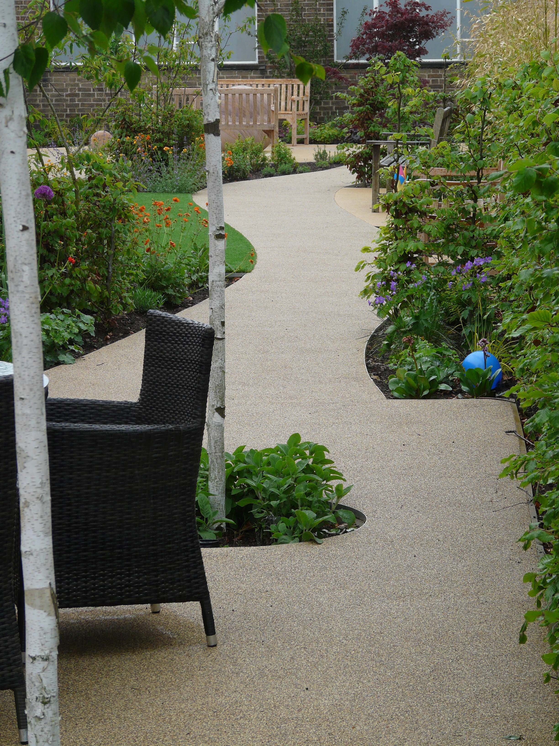
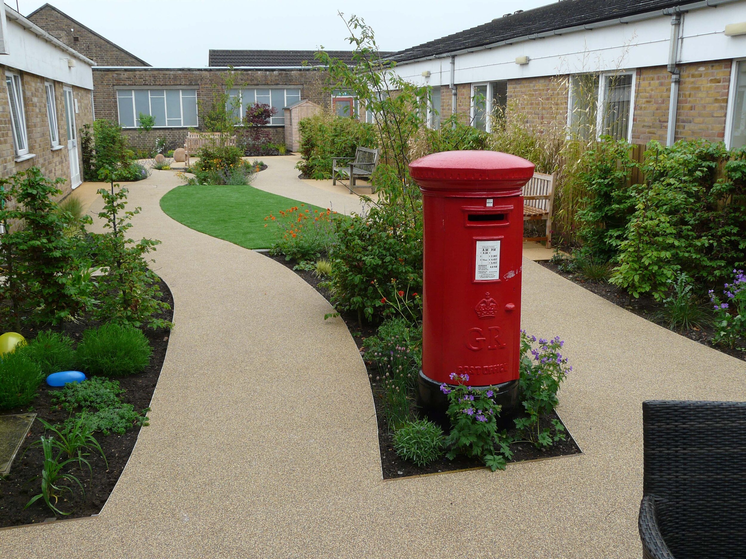
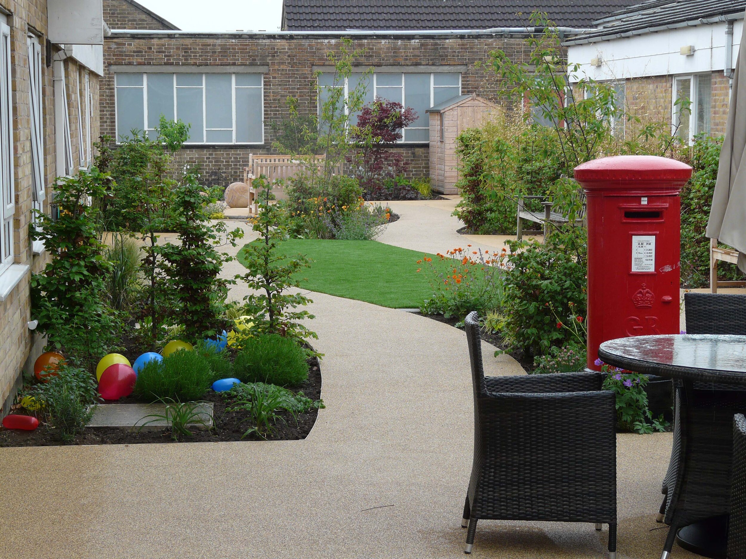
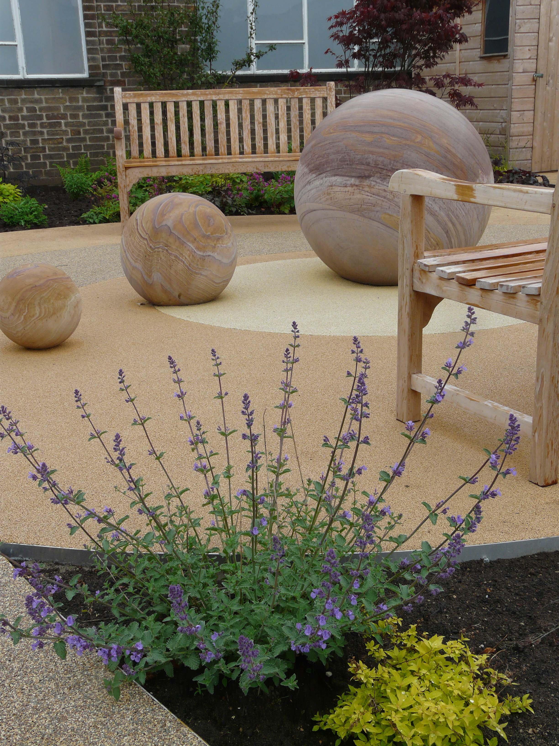
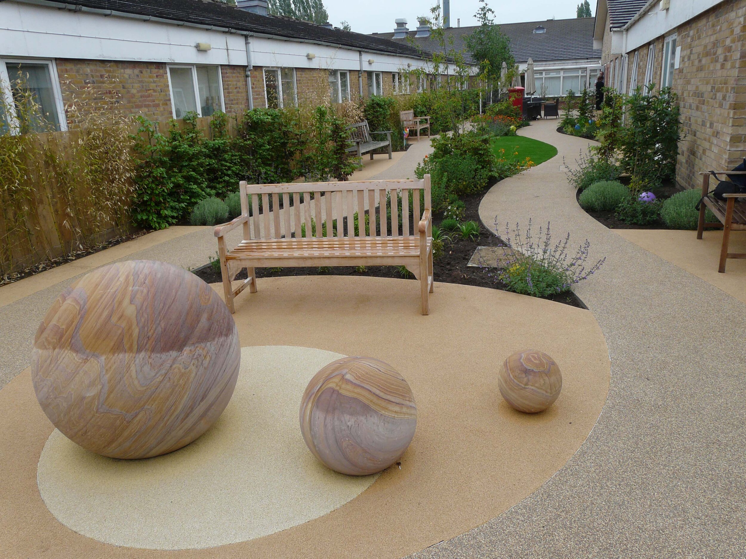


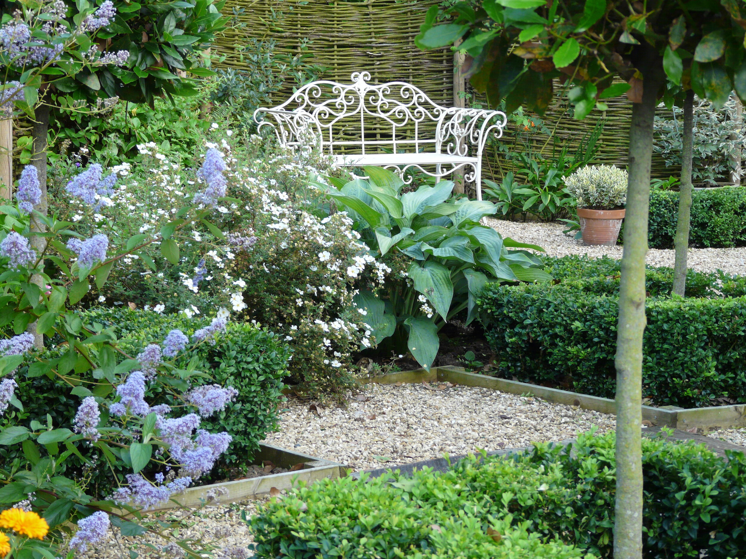




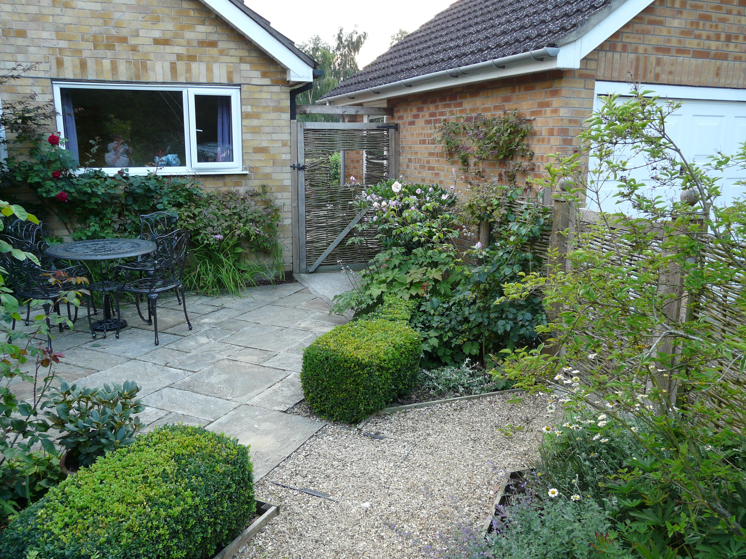
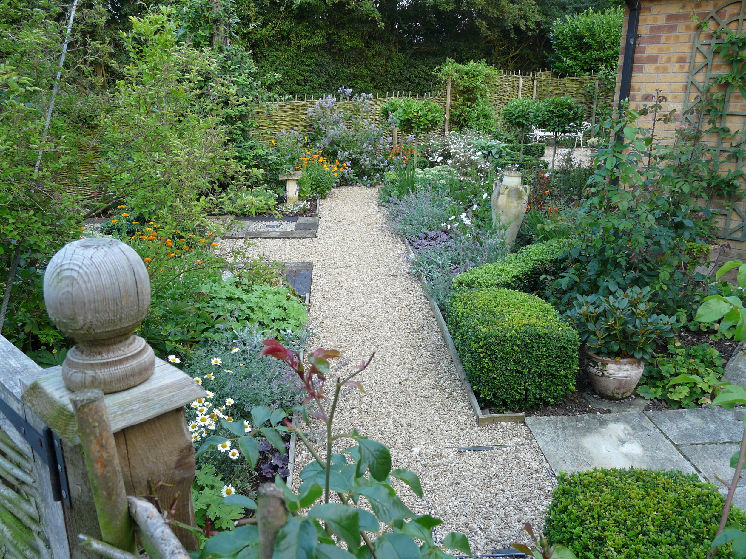
A small town garden
Location - Newark
The site – An enclosed L-shaped area to the side of a bungalow in a private area
The brief – Provide an interesting space for plants, socializing and pottering
The design – The slightly awkward shape of the garden was drawn together by a zigzag path set a 45 degrees to the house, linking the small terrace at one end and a second seating area at the other. Squares of box hedging and small clipped standards repeated at corners throughout with small subsidiary spaces created alongside central gravel path, with pebble mosaics framed by chunky timber. This main structure softened by an informal planting scheme and enclosure of hazel hurdles.
The planting – Bay half standards, buddleia, magnolia, ceanothus, hydrangea and potentilla, sedum, crocosmia, hostas, ferns and Japanese anemone. Honeysuckle, clematis and climbing roses on walls and fences.
Sustainable choices – Existing paving retained, and reshaped, and paths constructed of Lincolnshire gravel. Hurdles sourced from sustainably managed East Midlands based hazel coppice & craftsman. Path detail constructed using reclaimed railway sleepers.
RHS Projects
Location - Various
Undertaking exhibits at RHS shows is both challenging and exciting. I have had the opportunity to create gardens at 3 shows over the last 15 years as well as, most recently, collaborating on a floral exhibit (something slightly different for me). Often there has been an environmental theme running through the project, but ultimately they have all been about the beauty of plants, the versality of gardens and the importance of nature. In summary:-
Floral Notes – An exploration of fragrance designed and created in collaboration with Rachel Petheram at Catkin – Chatsworth 2019
Forces of Nature – A garden exploring the ambiguous relationship, of both conflict and collaboration, between mankind and the natural world – Hampton Court 2010
Coppice – A garden demonstrating the beauty and versatility of natural materials combined with the skill of traditional rural crafts – Hampton Court 2009
The Function Room – A garden constructed of locally sourced materials and celebrating the multi- functional nature of gardens – Tatton Park 2006
